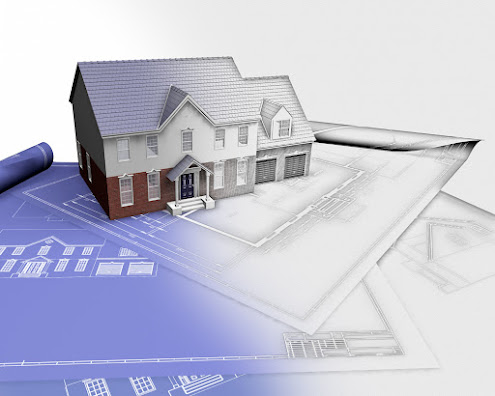In modern construction, the choice of software directly affects the efficiency of the project team. The accuracy of drawings, the convenience of coordination between specialists, the ability to quickly exchange data - all this is determined by the capabilities of the CAD platform used. Over the years of my work, I have tested many solutions, from expensive international brands to highly specialized products. However, it was nanocad that became the tool that combined flexibility, powerful functionality and convenience for everyday practice.
From the first days of working with this platform, it became clear that nanocad is not just an alternative to other well-known CAD systems, but a full-fledged professional solution capable of handling tasks of varying levels of complexity - from small architectural projects to large-scale infrastructure development.
Works flawlessly with DWG and other formats
One of the key reasons I chose nanocad was its full compatibility with the DWG format. Most of the design documentation we work with is transferred in this format. nanocad confidently opens, edits and saves DWG files of all current versions, while the structure, layers, styles and blocks remain intact. This is especially important when collaborating with other design teams, contractors or external consultants, when a single format is the key to uninterrupted communication.
On a recent project, we integrated drawings from four independent companies, each using their own CAD system. Thanks to stable DWG support, all drawings were easily combined into one system without the need for additional conversion.
Tools adapted to the challenges of the construction industry
nanocad offers a powerful and flexible set of tools for 2D drawing and 3D modeling, which is ideal for professionals in the field of architecture, engineering and construction. Smart snaps, dynamic blocks, intelligent tables, drawing up according to standards - all this significantly simplifies routine work and increases the accuracy of the final documentation.
In addition to the basic functions, nanocad has modules that expand the capabilities of the platform: for example, for designing utility networks, architectural modeling, or preparing technical documentation. These modules helped our team not only speed up design, but also standardize processes, which is especially important when preparing albums for approval and transfer to the construction site.
Universal data exchange capabilities
In construction projects, there is an increasing need to work not only with drawings, but also with models, scans, and visualizations. nanocad easily handles import and export of PDF files, IFC (BIM support), 2D/3D point clouds, raster graphics, and other formats. This makes it a truly universal solution.
One of the interesting cases is working with a point cloud obtained after laser scanning of the site. nanocad allowed us to correctly import data and combine it with the design model, which helped to avoid errors related to relief and elevation changes. This approach accelerated the approval of the project and increased its accuracy.
The platform's functionality in terms of printing is also at its best: you can quickly create sheets, add stamps, logos, adjust scales and output formats. This is especially convenient when preparing a set of documentation for a customer or a construction team.
Stability and performance without compromise
The platform demonstrates stable operation even on laptops and mid-range workstations. It does not require expensive equipment, while providing high speed of processing of drawings and models. The interface is intuitive - many colleagues who previously worked in other CAD systems needed only a few days to completely switch to nanocad without additional training.
The developers regularly update the product, adding new tools and improving existing functions. It is clear that the platform is developing taking into account the needs of the professional community, focusing on the real needs of designers and engineers.
Conclusion: nanocad is a reliable choice for professionals
After several years of using nanocad in my daily practice, I can confidently call it one of the best design solutions in the construction industry. It combines functionality, flexibility and accessibility, while ensuring full compatibility with modern workflows and data formats.
For companies looking for an efficient and versatile design tool – be it an architectural firm, an engineering group or a construction company – nanocad is a logical and strategic choice. It is a platform that is convenient to work with here and now, and that can be relied upon in the long term.

Комментариев нет:
Отправить комментарий